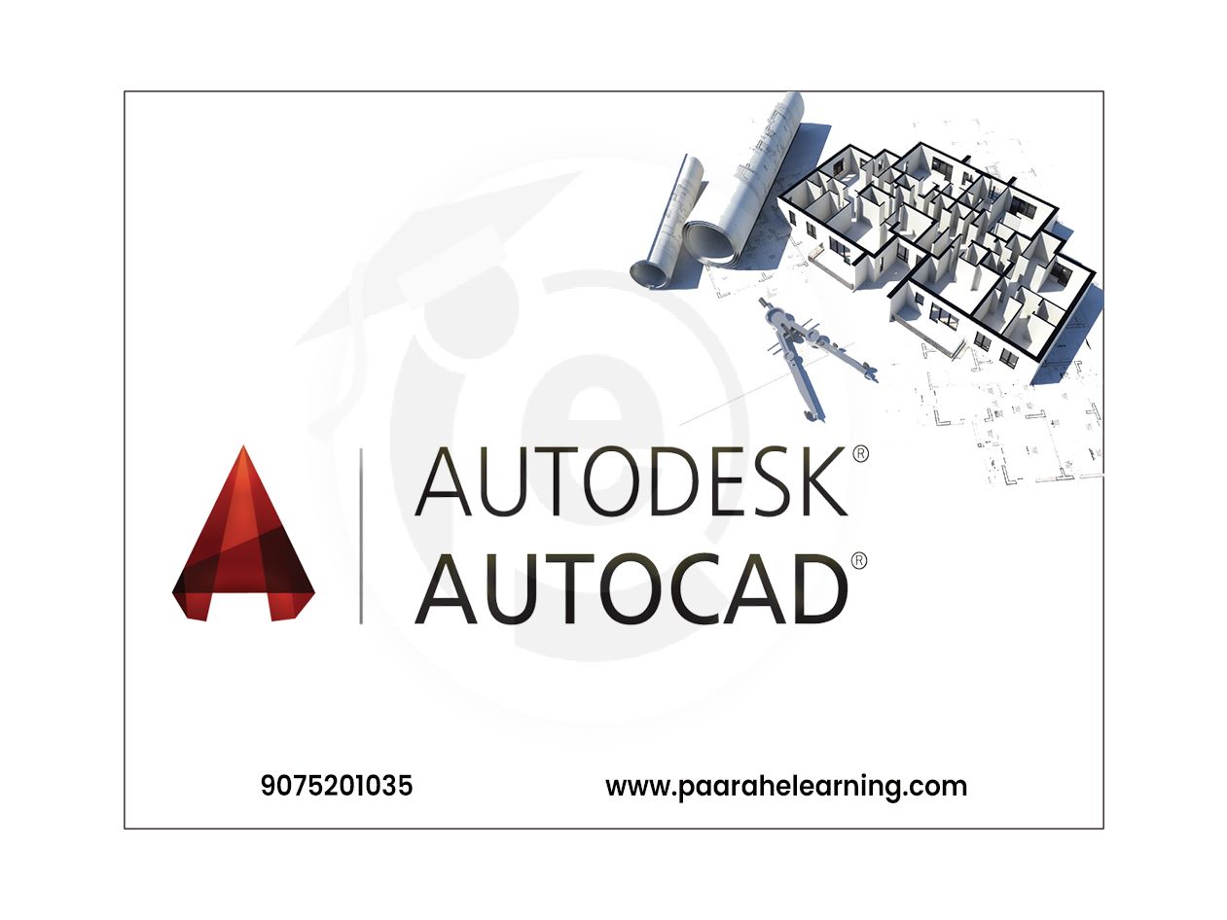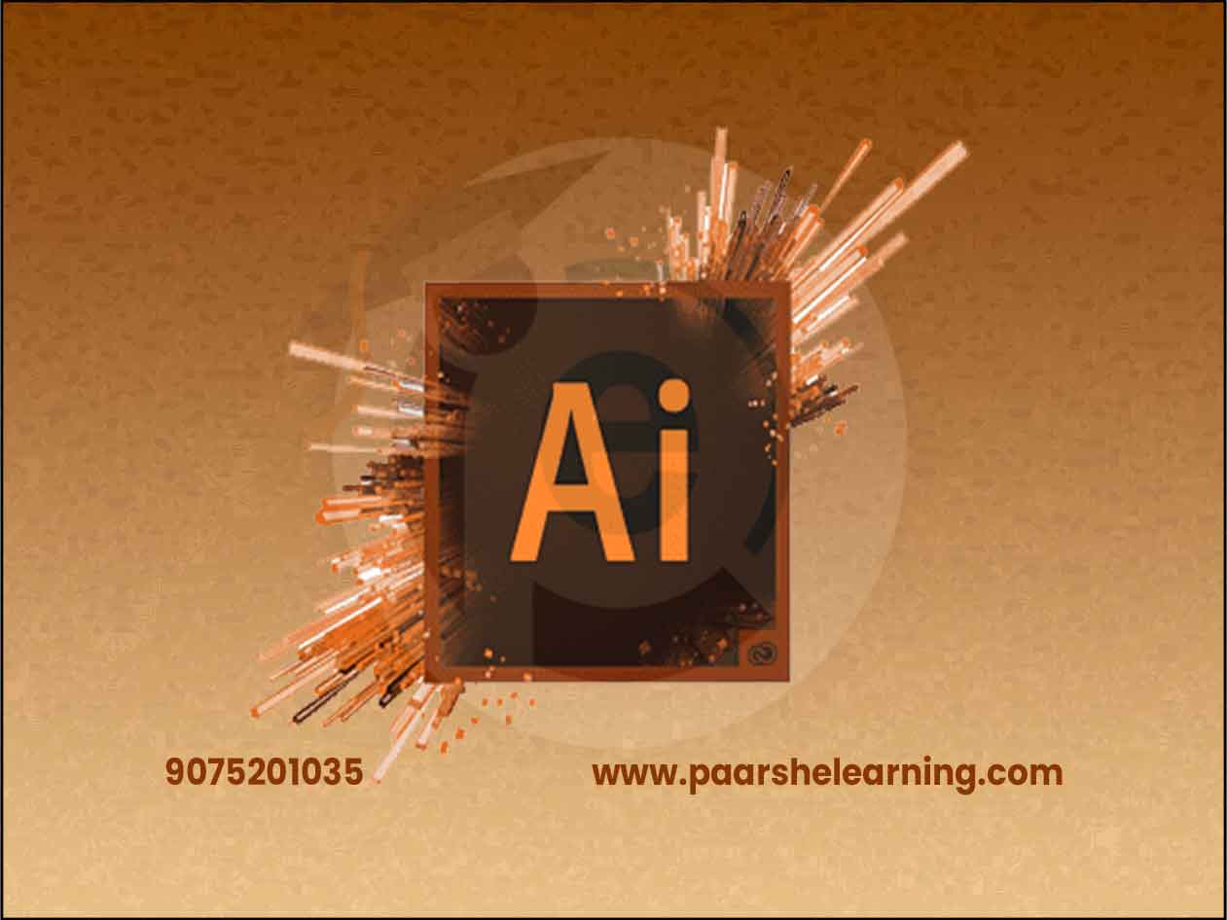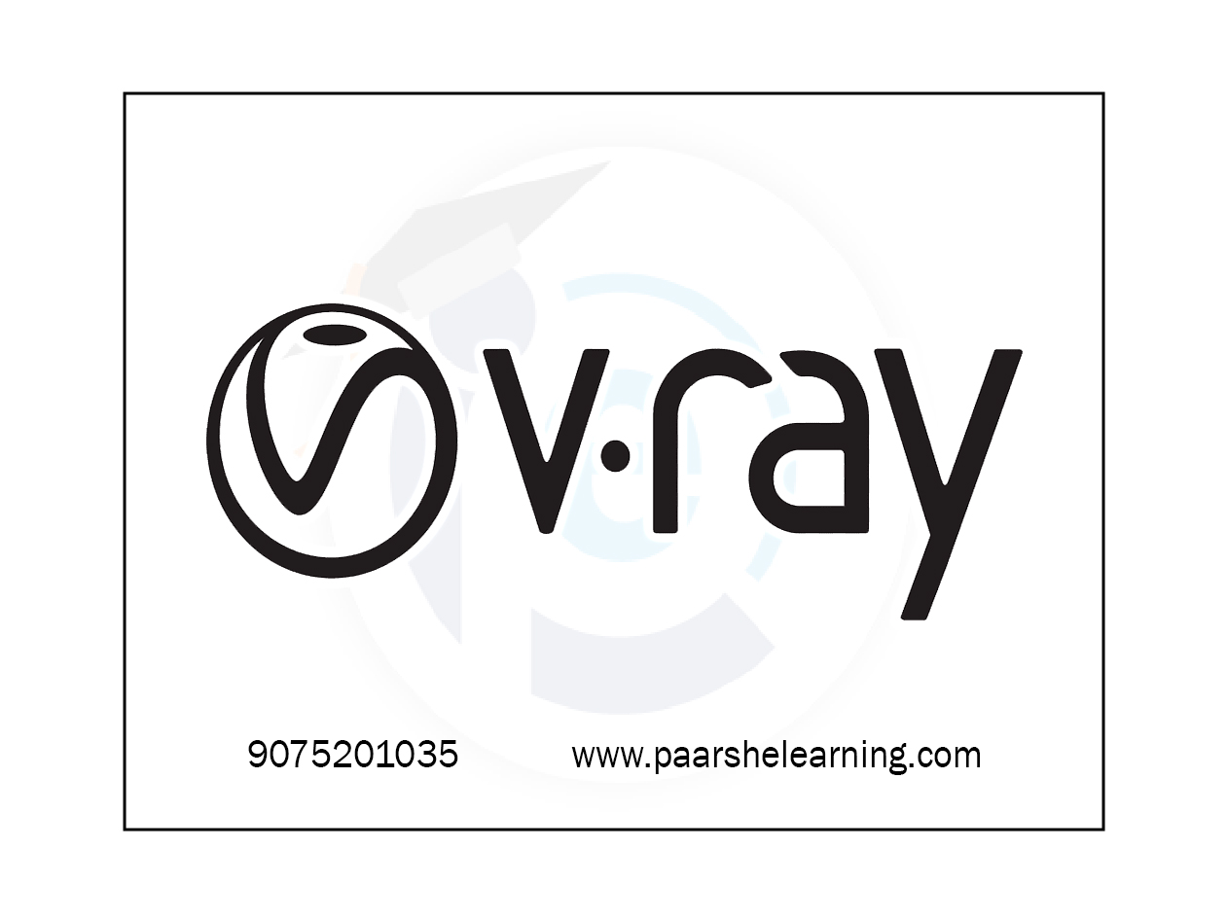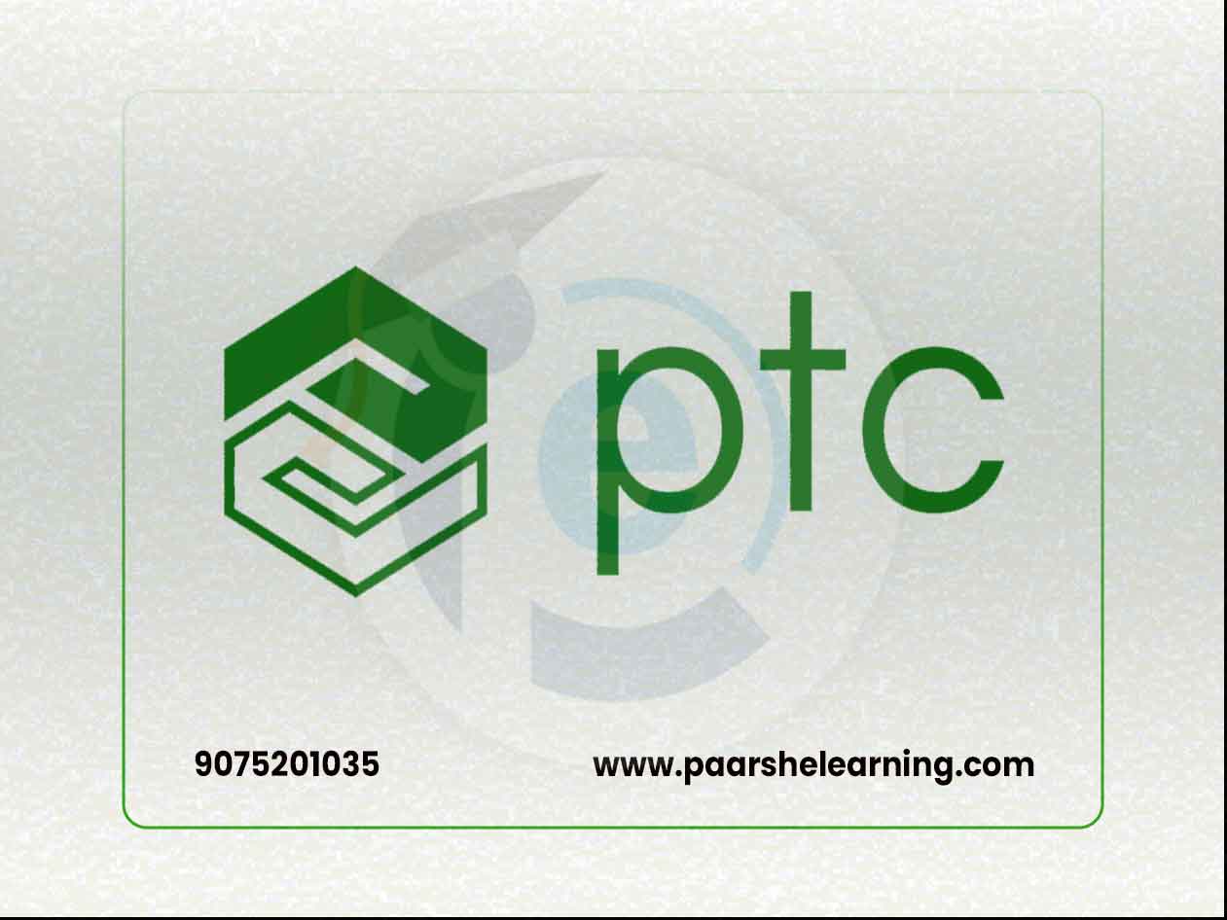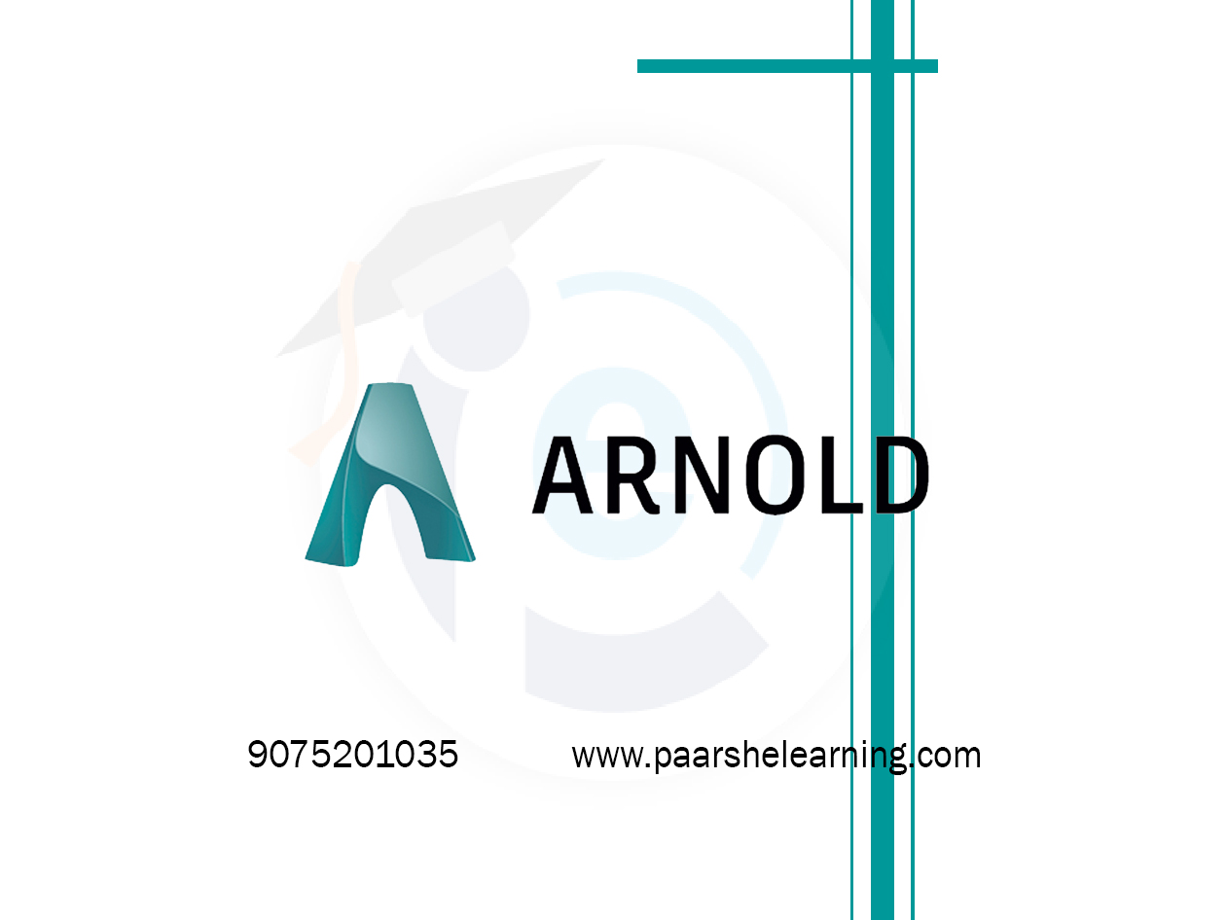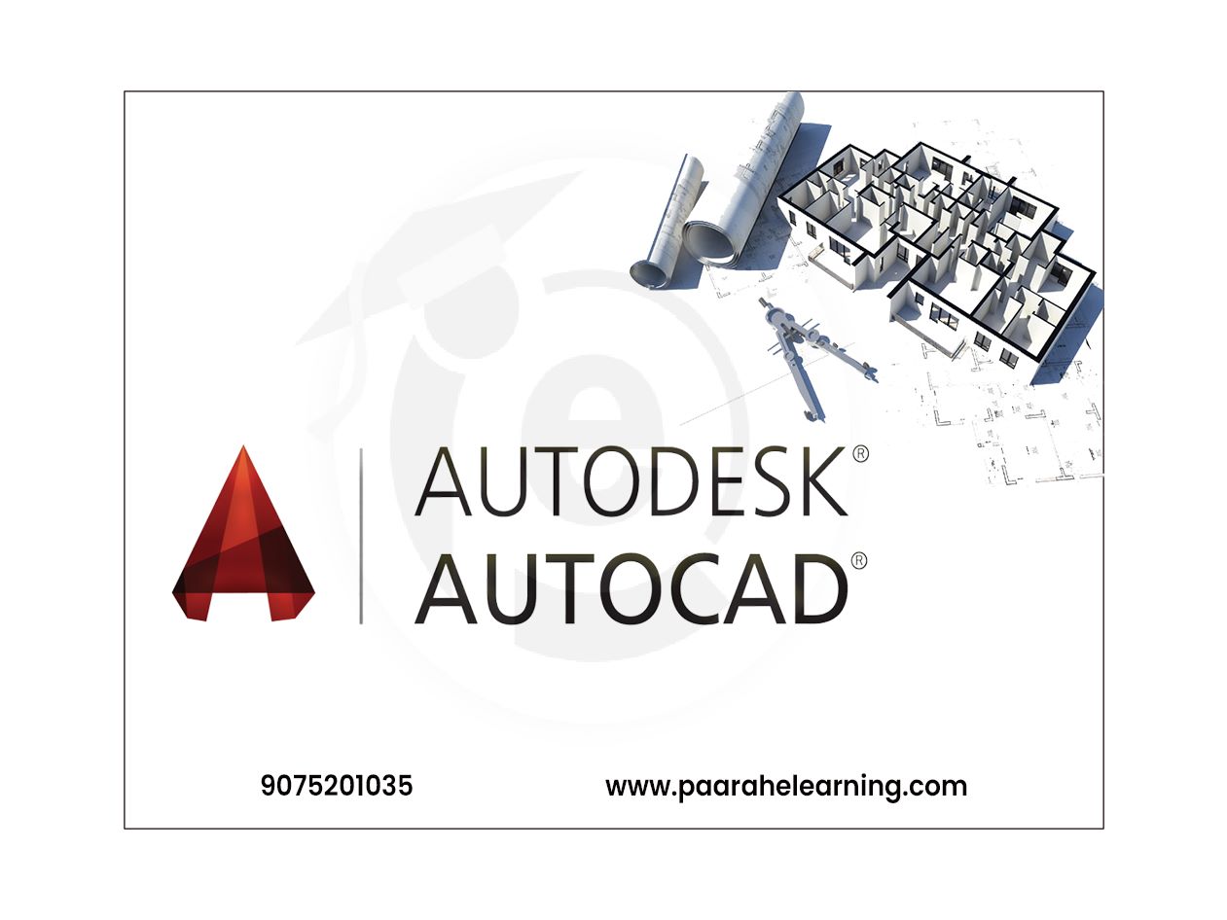- This course provides a comprehensive introduction to AutoCAD 2022. It covers the basic tools, commands, and workflows in AutoCAD, including drawing, editing, dimensioning, and plotting. The course also includes hands-on exercises to practice the concepts learned.
- It covers 2D and 3D drawing techniques, annotation and dimensioning, creating and managing blocks, and working with layouts and printing. The course includes practical exercises and projects to reinforce the learning.
- It covers topics such as advanced drawing techniques, working with layers and blocks, creating custom templates, and collaborating with others. The course includes hands-on assignments and quizzes.
- It covers 2D and 3D modeling techniques, rendering, customization, and automation with AutoLISP programming. The course includes practical examples and exercises to reinforce learning.
AutoCAD
Course description
AutoCAD is a widely used computer-aided design (CAD) software that allows users to create, edit, and share 2D and 3D drawings and models. It is primarily used in industries such as architecture, engineering, construction, manufacturing, and product design. Here are some key aspects to know about AutoCAD:
-
Design and Drafting: AutoCAD provides a comprehensive set of tools and features for designing and drafting. It allows users to create precise 2D drawings, including architectural plans, technical diagrams, and engineering layouts. It also supports 3D modeling, enabling the creation of realistic 3D representations of objects and structures.
-
Interface and Workflow: AutoCAD has a user-friendly interface with customizable tool palettes, command line input, and context-sensitive menus. The software follows a command-driven workflow, where users input commands or use graphical tools to perform various operations. AutoCAD supports keyboard shortcuts and customization options to enhance productivity.
-
File Formats and Collaboration: AutoCAD supports multiple file formats, including DWG (AutoCAD's native format), DXF, PDF, and more. This facilitates collaboration and interoperability with other CAD software and allows for easy sharing and exchange of drawings and models with colleagues and clients.
-
Precision and Measurement: AutoCAD provides precise measurement tools and the ability to work with various units of measurement. It allows users to set precise dimensions, scale drawings, and perform accurate calculations. This precision is essential for creating accurate designs and ensuring compatibility with construction or manufacturing processes.
-
Automation and Customization: AutoCAD supports automation and customization through its programming interface. Users can create custom commands, scripts, and macros using AutoLISP (AutoCAD's built-in scripting language) or other programming languages such as Visual Basic for Applications (VBA) or. NET. This enables users to automate repetitive tasks and tailor AutoCAD to their specific needs.
-
3D Modeling and Visualization: AutoCAD includes a range of tools for 3D modeling, including solid modeling, surface modeling, and mesh modeling. It allows users to create complex 3D objects, apply materials and textures, render realistic images, and create animations and walkthroughs. This makes it suitable for architectural visualization and product design.
-
Industry-Specific Tools: AutoCAD offers specialized tools and features tailored to specific industries. For example, AutoCAD Architecture provides additional tools for architectural design, while AutoCAD Mechanical offers features for mechanical design and engineering.
What you will learn from this course?
This course includes!
- Daily Live session
- A recorded session with problem-solving material
- Access on Mobile and TV
- Certificate of completion
- Recommendation Letter
- Job Placement
This course is for
- If you are a student with no prior knowledge of AutoCAD and want a comprehensive course with lots of practice questions then this course is for you.
- If you are a working professional looking to upgrade his/her skills and learn new and advanced topics in AutoCAD then this course is also for you.
- Those students who have degrees in architect
- Architect students
- Civil Engineers
Prerequisites for this course
- Basic Computer Skills: Familiarity with using a computer, including operating system navigation, file management, and basic software usage, is important when learning AutoCAD. Understanding how to navigate through folders, open and save files, and perform basic tasks on a computer will help you navigate AutoCAD's interface and work with files effectively.
- Understanding of Technical Drawings: While not mandatory, having a basic understanding of technical drawings and design principles can be helpful when learning AutoCAD. Familiarity with concepts such as lines, shapes, dimensions, and scales will enable you to grasp the fundamentals of drafting and design more easily.
- Basic Knowledge of CAD Terminology: Familiarity with common CAD terminology, such as layers, blocks, dimensions, and line types, will help you understand the specific features and tools used in AutoCAD. It's helpful to have a basic understanding of these terms and how they relate to the overall design process.
Autocad Syllabus
-
Introduction To Autocad And Cad Fundamentals
Understanding the role of CAD in design and engineering Introduction to AutoCAD interface and features Setting up the AutoCAD workspace and units Basic drawing and editing commands in AutoCAD
-
Drawing Tools And Geometric Construction
Working with basic shapes: lines, circles, arcs, polygons Using precision drafting tools: grids, snaps, and coordinates Applying geometric constraints for accurate drawings Understanding layers and organizing drawings
-
Object Properties And Modifying Drawings
Managing object properties: color, line type, and line weight Editing and modifying drawings using commands like trim, extend, fillet, etc. Exploring grip editing and dynamic input features Introduction to blocks and attributes in AutoCAD
-
Working With Annotations And Dimensions
Adding text annotations and labels to drawings Dimensioning techniques for linear, angular, and radial dimensions Creating leaders, tables, and text styles Annotative objects and scaling annotations
-
Advanced Drawing And Editing Tools
Advanced drawing commands: polylines, splines, ellipses Working with hatch patterns and gradients Using grips for dynamic manipulation of objects Boundary and region creation for area calculations
-
Advanced Object Properties And Customization
Customizing layers and object properties with properties palettes Using external references (Xrefs) to manage complex drawings Introduction to blocks and dynamic blocks Creating and applying custom linetypes and hatch patterns
-
Layouts And Printing
Creating and managing layouts in AutoCAD Scaling views and viewports for paper space Plotting and printing drawings to different paper sizes and formats Page setups and print styles in AutoCAD
-
3d Modeling And Real-world Applications
Introduction to 3D modeling in AutoCAD Creating and editing 3D objects: extrusions, sweeps, revolves Applying materials, textures, and lighting in 3D models Real-world applications: architectural drawings, mechanical design, etc. Students work on individual or group projects applying AutoCAD to specific domains Final project presentations and evaluations
-
Encourage hands-on practice and projects throughout the course to reinforce students' understanding of AutoCAD concepts. Depending on the goals of the course, you can emphasize different aspects of AutoCAD, such as 2D drafting, 3D modeling, annotations, customization, or real-world applications. Make sure to cover both the theoretical foundations and practical implementation of AutoCAD.
