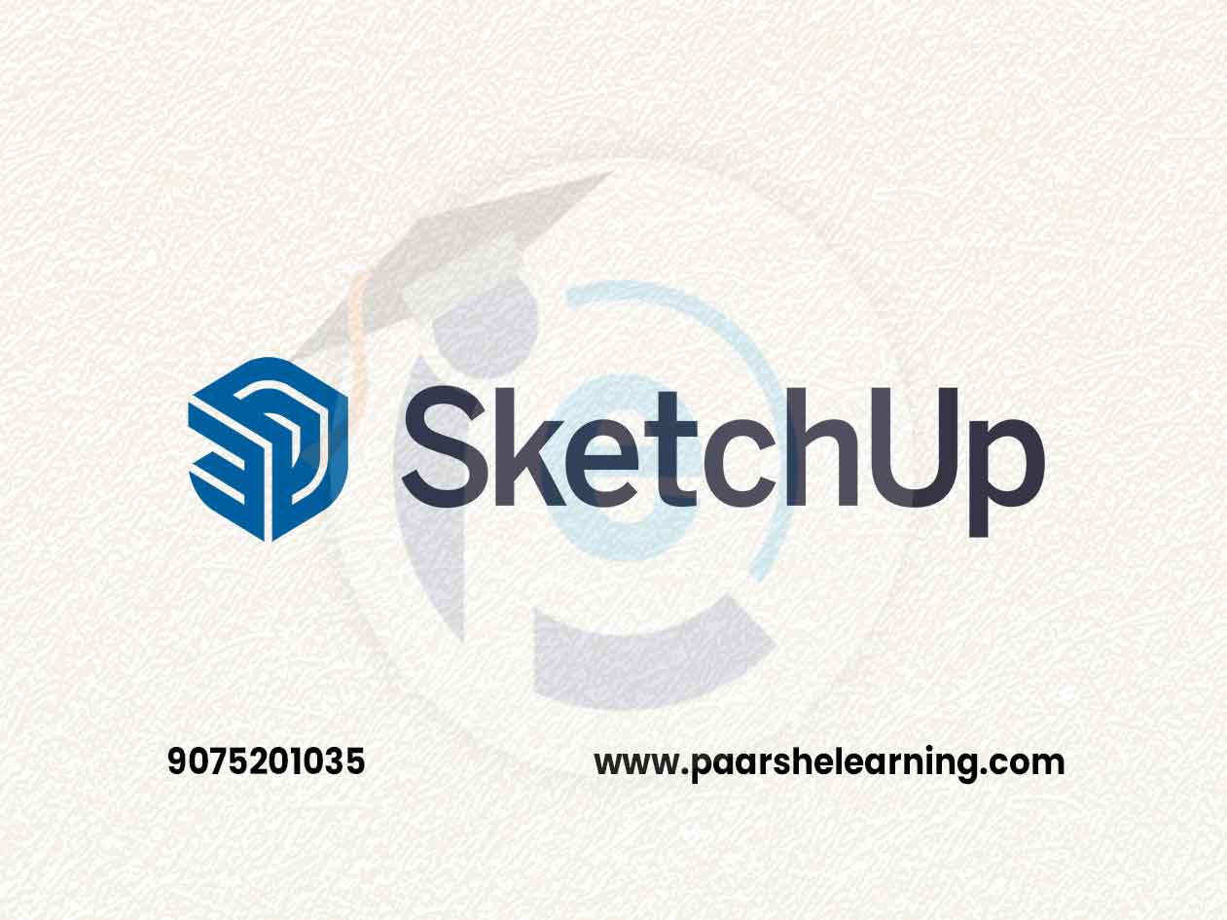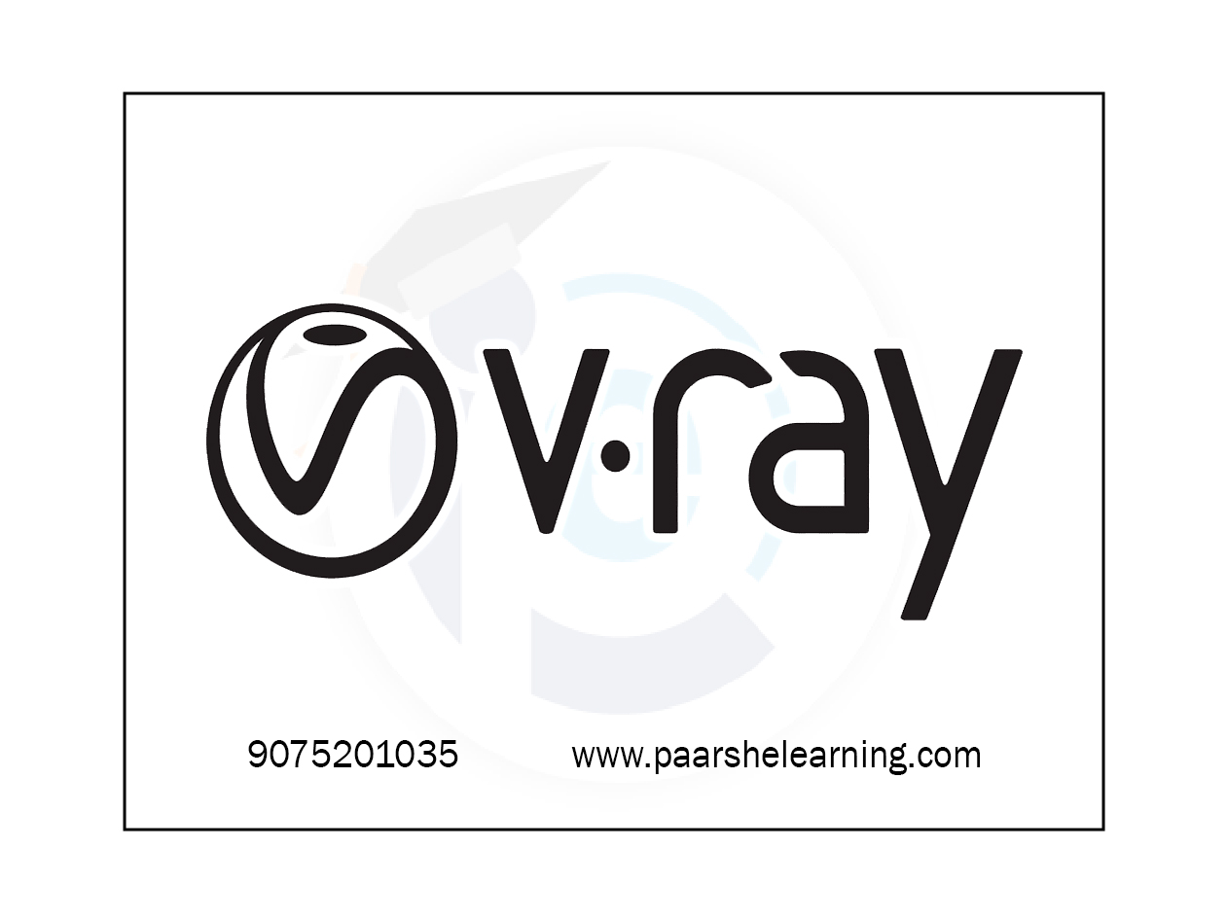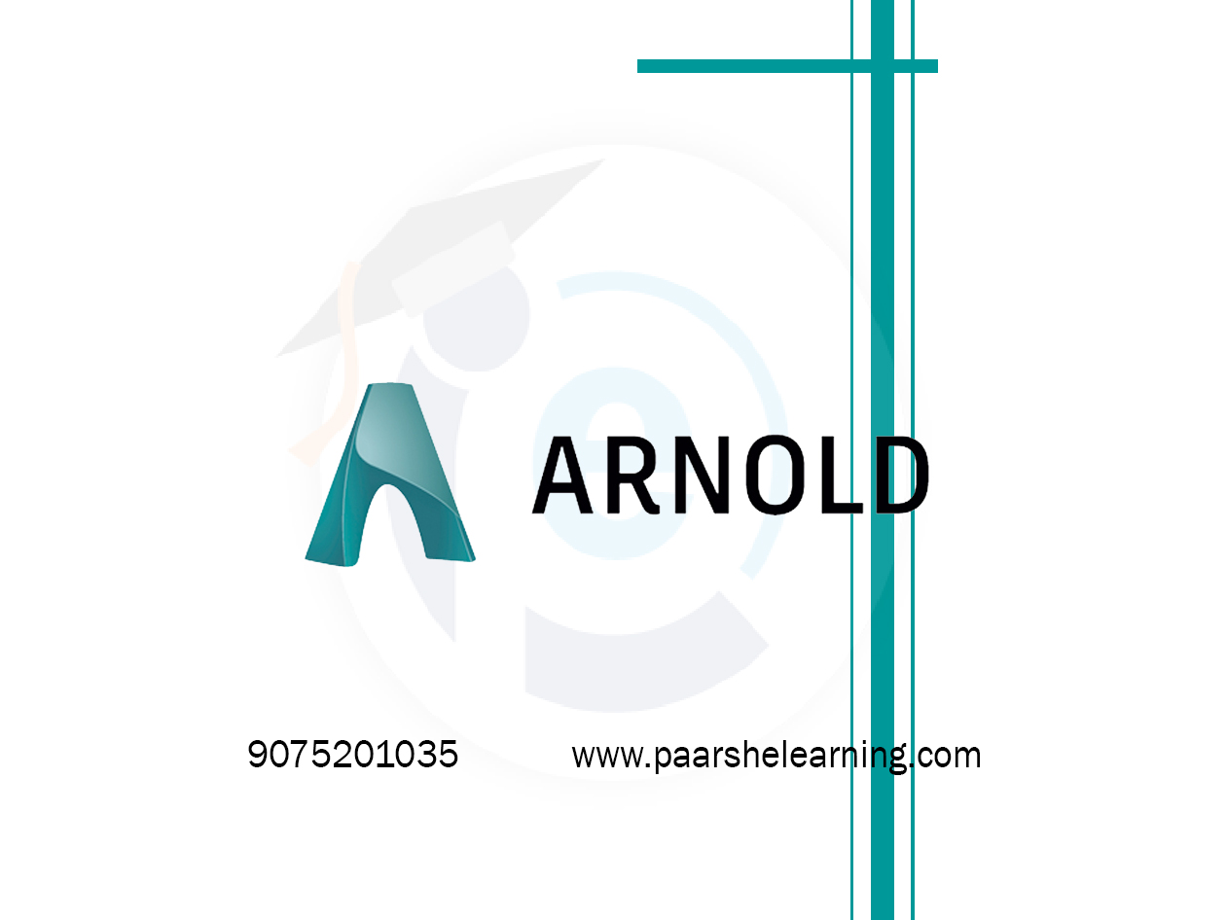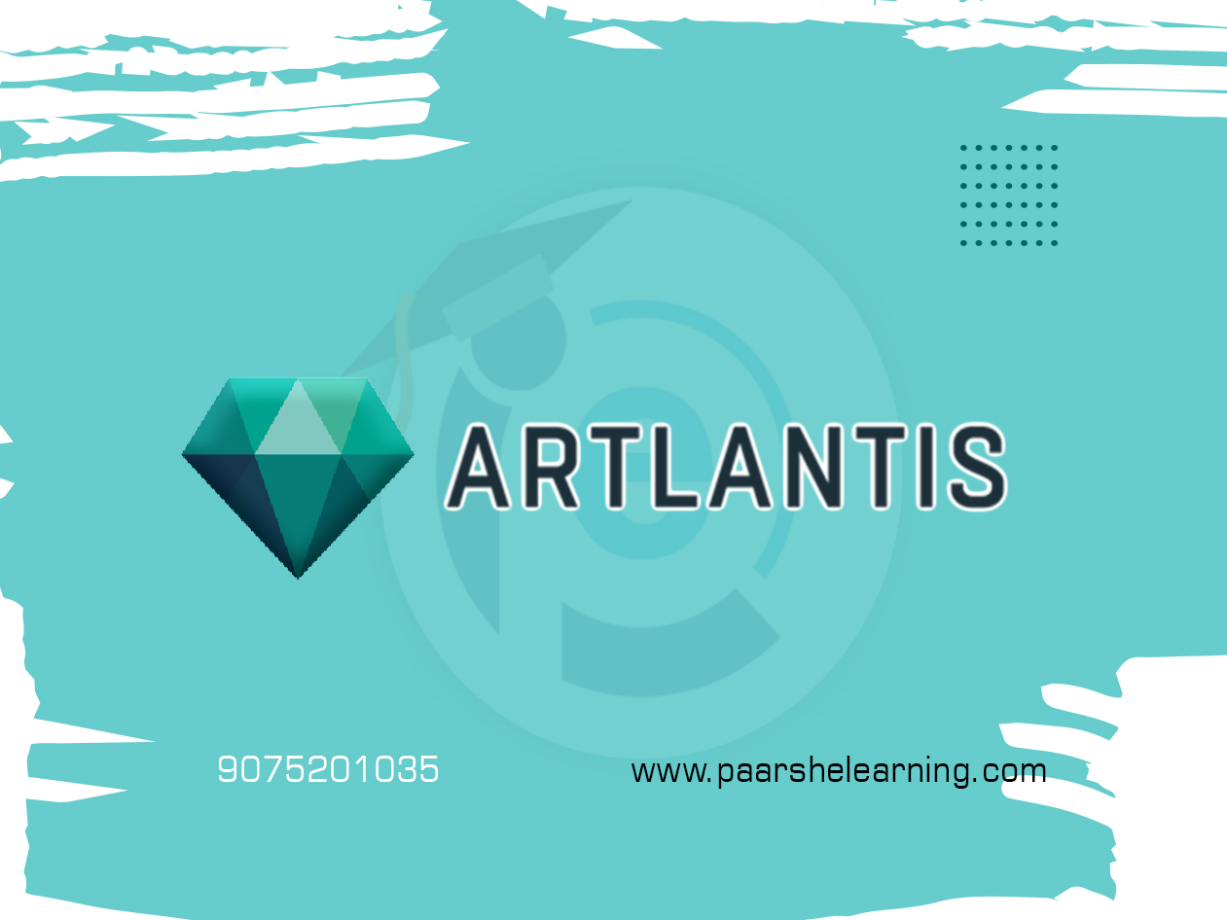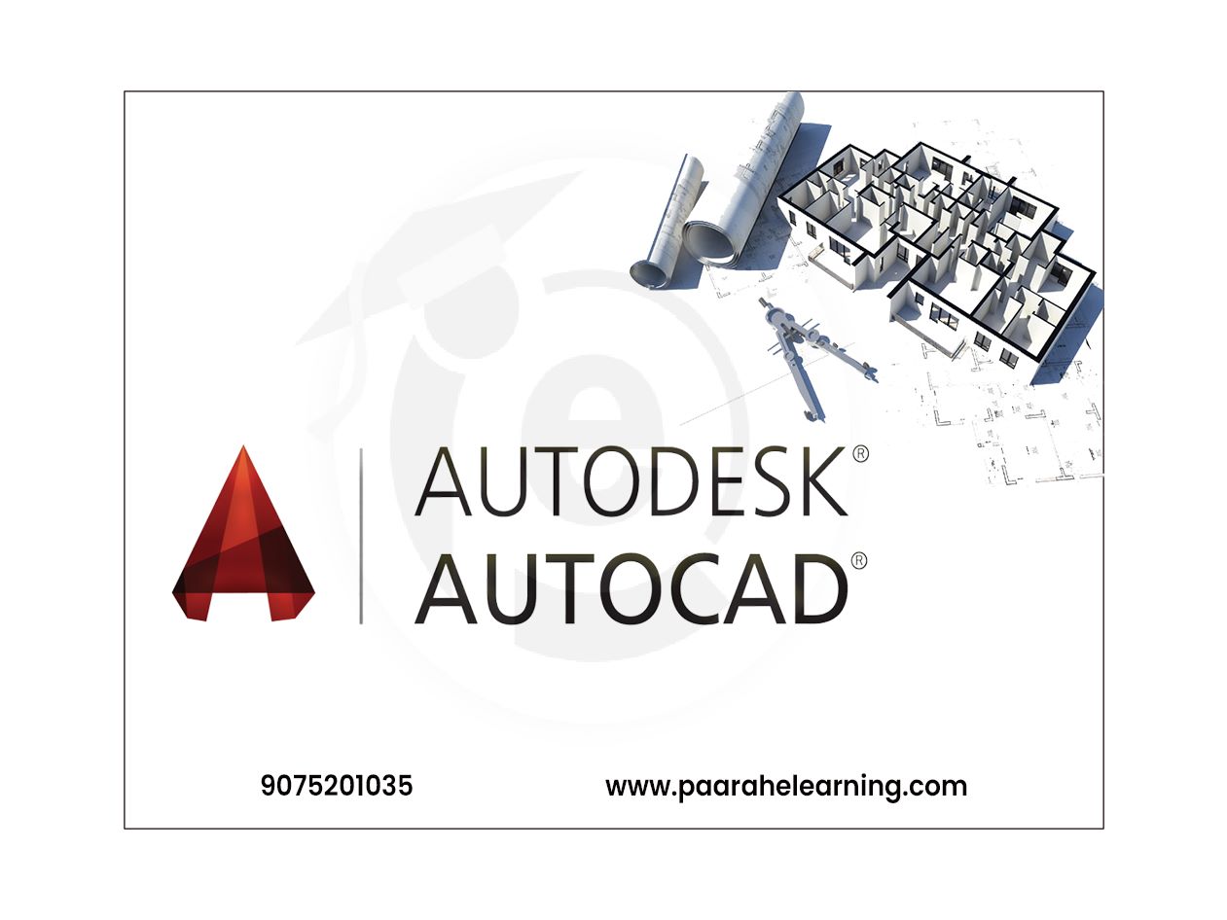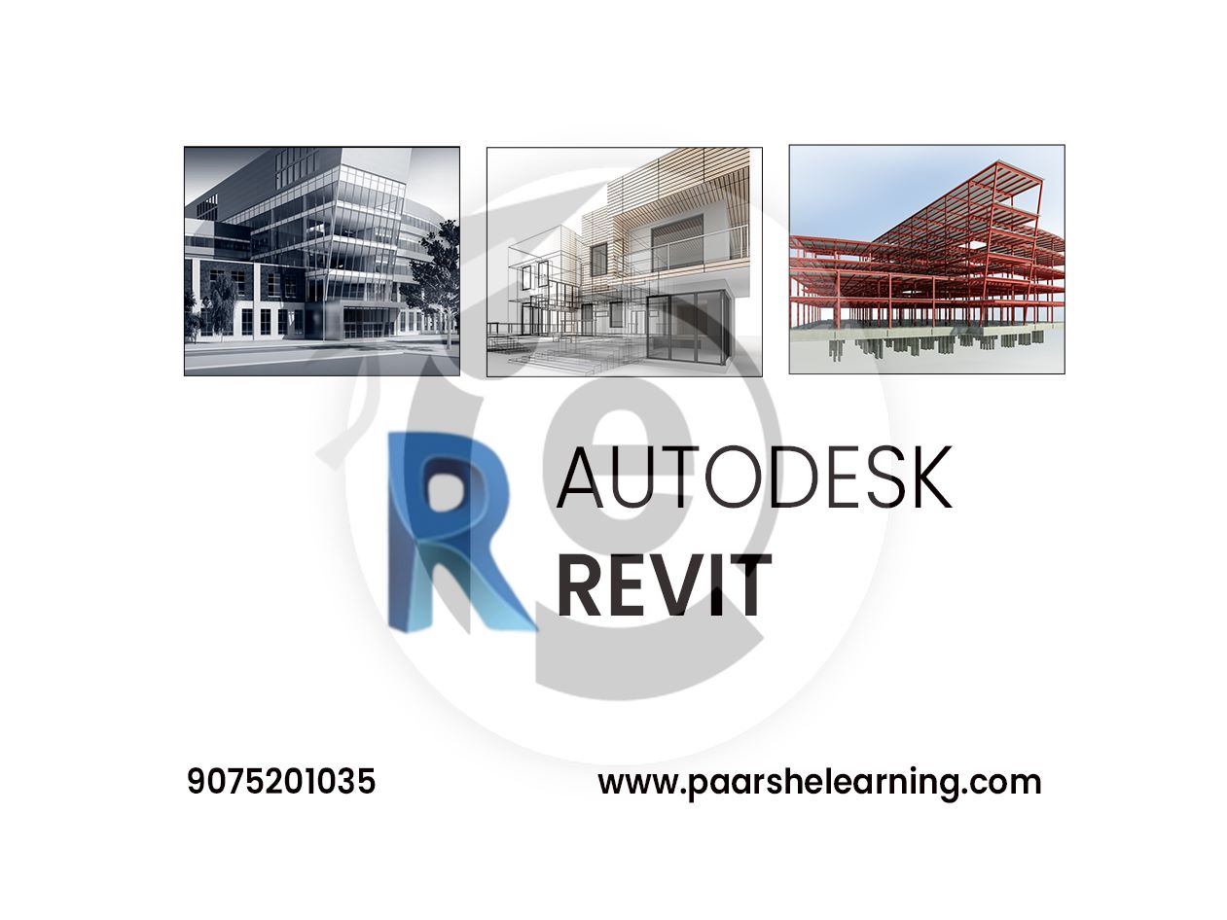- This course is designed for beginners and provides a comprehensive introduction to SketchUp. It covers topics such as navigating the interface, drawing, and editing geometry, applying materials and textures, working with components, and creating scenes and animations. The course includes video lessons, downloadable exercise files, and quizzes to reinforce learning.
- This course covers the fundamentals of SketchUp 2021. It starts with basic navigation and progresses to more advanced topics like creating complex geometry, using groups and components and applying materials and styles.
- It covers topics such as creating floor plans, modeling furniture and fixtures, applying materials and textures, and presenting designs. The course includes video lessons, practical exercises, and downloadable resources.
- This course explores how to achieve photorealistic renderings in SketchUp using the V-Ray Next extension. It covers topics such as setting up V-Ray, creating materials and lighting, adjusting camera settings, and rendering high-quality images.
SketchUP
Course description
SketchUp is a popular 3D modeling software developed by Trimble Inc. It is widely used in various industries, including architecture, interior design, construction, engineering, and film production. SketchUp provides a user-friendly interface and powerful tools for creating, editing, and visualizing 3D models. Here are some key aspects to know about SketchUp:
-
3D Modeling: SketchUp allows users to create 3D models of buildings, objects, landscapes, and more. It offers intuitive tools for drawing lines, shapes, and surfaces, which can be easily manipulated and edited. Users can create complex forms by pushing, pulling, and extruding geometry, and they can also apply materials and textures to surfaces for more realistic visualization.
-
Dynamic Components: SketchUp includes a feature called Dynamic Components, which allows users to create smart and interactive 3D models. Dynamic Components can have adjustable attributes and behaviors, such as size, rotation, and animation, making it easier to create parametric and interactive designs.
-
3D Warehouse: SketchUp provides access to the 3D Warehouse, a vast online repository of pre-built 3D models. Users can search and download a wide range of models, including furniture, appliances, vehicles, and more. The 3D Warehouse is a valuable resource for enhancing models and saving time by reusing existing content.
-
Layout and Presentation: SketchUp has a companion software called LayOut, which is used for creating professional 2D presentations, construction documents, and scaled drawings. Users can import SketchUp models into LayOut and annotate them with dimensions, labels, and text. The layout offers precise tools for arranging and organizing drawings, allowing users to create professional presentations and documentation.
-
Extension Ecosystem: SketchUp supports extensions (plugins) that extend its functionality and capabilities. There is a wide range of extensions available in the SketchUp Extension Warehouse, created by both Trimble and third-party developers. These extensions can add specialized tools, import/export options, rendering capabilities, and more to SketchUp, allowing users to customize the software to their specific needs.
What you will learn from this course?
This course includes!
- Daily Live session
- A recorded session with problem-solving material
- Access on Mobile and TV
- Certificate of completion
- Recommendation Letter
- 100% Job Placement
This course is for
- Interior Designers
- Architects
- Students of Architecture & Interior Design
- Hobbyists
- Anyone with an interest in 3D Modelling in Sketchup
- Anyone with an interest in 3D Rendering with Vray Next for Sketchup
- constructions professionals
Prerequisites for this course
- Basic Computer Skills: You should have a basic understanding of how to operate a computer, including tasks such as navigating the file system, using a keyboard and mouse, and managing files and folders. This knowledge will help you navigate SketchUp's interface and perform basic tasks within the software.
- Familiarity with 2D and 3D Concepts: Having a basic understanding of 2D and 3D concepts can be helpful when learning SketchUp. Understanding the difference between plan views and 3D views, grasping the concept of depth and perspective, and being able to visualize objects in three dimensions will aid in creating accurate and realistic 3D models.
- Design or Architectural Knowledge (Optional): While not mandatory, having a basic understanding of design principles or architectural concepts can be advantageous when using SketchUp for design or architectural projects. Familiarity with terms such as floor plans, elevations, sections, and basic building elements will enable you to better understand and apply SketchUp's tools and features.
- Experience with CAD Software (Optional): If you have prior experience with computer-aided design (CAD) software, such as AutoCAD or similar programs, it can provide a foundation for learning SketchUp. Familiarities with CAD concepts like drawing tools, layers, and dimensions can help you adapt to SketchUp more easily.
Sketchup Syllabus
-
Introduction To 3d Modeling And Sketchup
Understanding the basics of 3D modeling and its applications Introduction to SketchUp interface and features Setting up the SketchUp workspace and navigation Creating and manipulating basic 3D shapes
-
Sketchup Drawing Tools And Techniques
Using drawing tools: line, rectangle, circle, polygon Creating and modifying surfaces: push/pull, follow me, offset Working with groups and components for organization Exploring inference and snapping tools
-
Advanced Modeling Techniques
Modeling more complex forms: curves, organic shapes Utilizing the sandbox tools for terrain and landscape modeling Creating custom textures and materials Applying textures and materials to objects
-
Creating Scenes And Views
Setting up scenes for different camera views Working with layers and controlling visibility Annotating scenes with dimensions and labels Creating animations and walkthroughs
-
Working With Components And Dynamic Components
Understanding components and their benefits Creating and modifying dynamic components Using attributes and options to control dynamic behavior Importing and exporting components
-
Texturing And Rendering
Applying realistic textures and materials Using the Paint Bucket tool and materials library Introduction to rendering with SketchUp and plugins Creating high-quality renderings and visualizations
-
Sketchup Extensions And Plugins
Exploring the Extension Warehouse for additional tools Installing and managing plugins in SketchUp Using plugins for specialized tasks: parametric modeling, analysis, etc. Integration with other design and rendering software
-
Real-world Applications And Final Projects
Applying SketchUp to architectural design, interior design, urban planning, etc. Students work on individual or group projects applying SketchUp to specific domains Instructor guidance and feedback during project development Final project presentations and evaluations
-
Encourage hands-on practice and projects throughout the course to reinforce students' understanding of SketchUp concepts. Depending on the goals of the course, you can emphasize different aspects of SketchUp, such as architectural design, interior design, landscape design, or visualization. Make sure to cover both the theoretical foundations and practical implementation of SketchUp.
