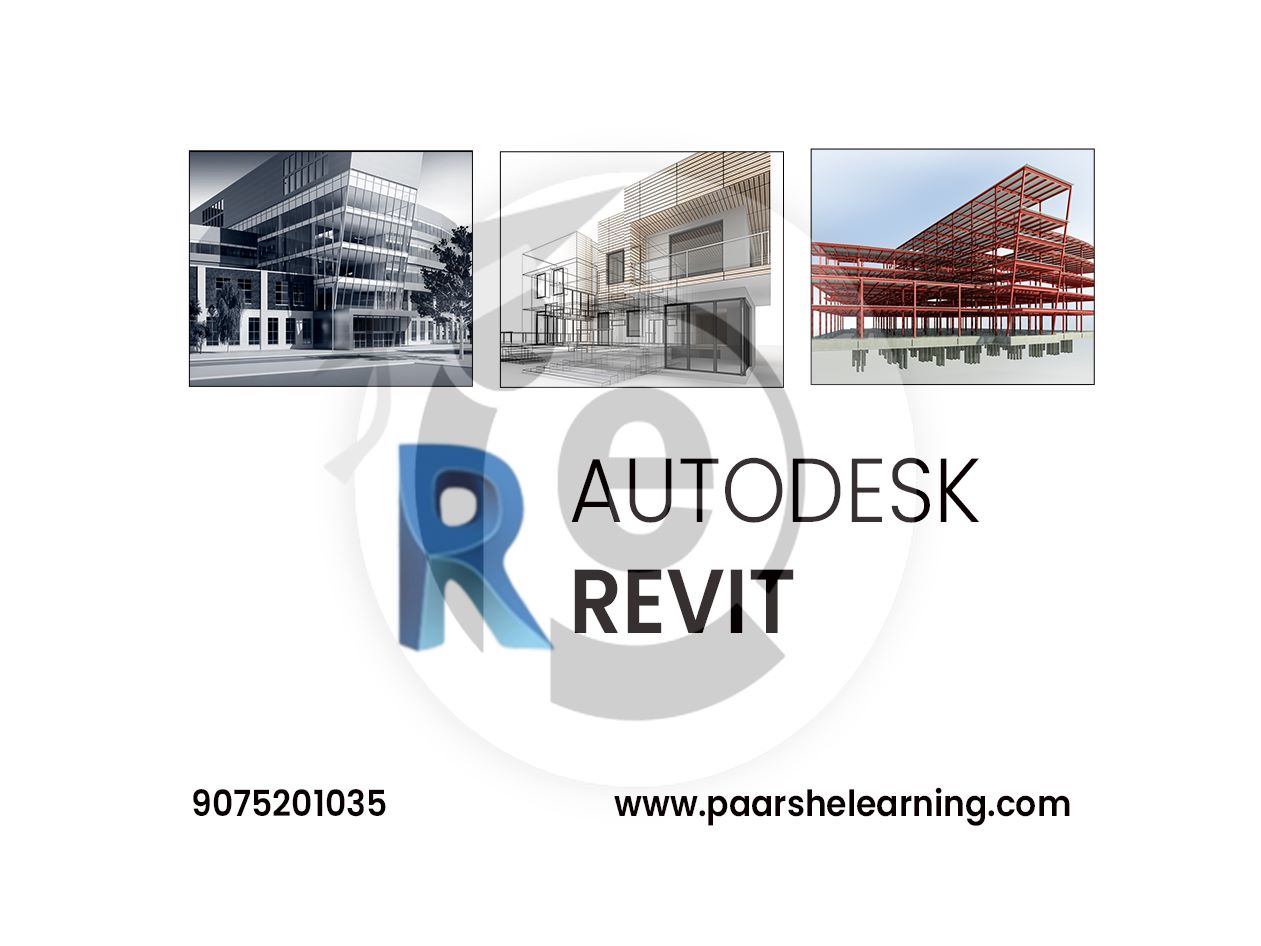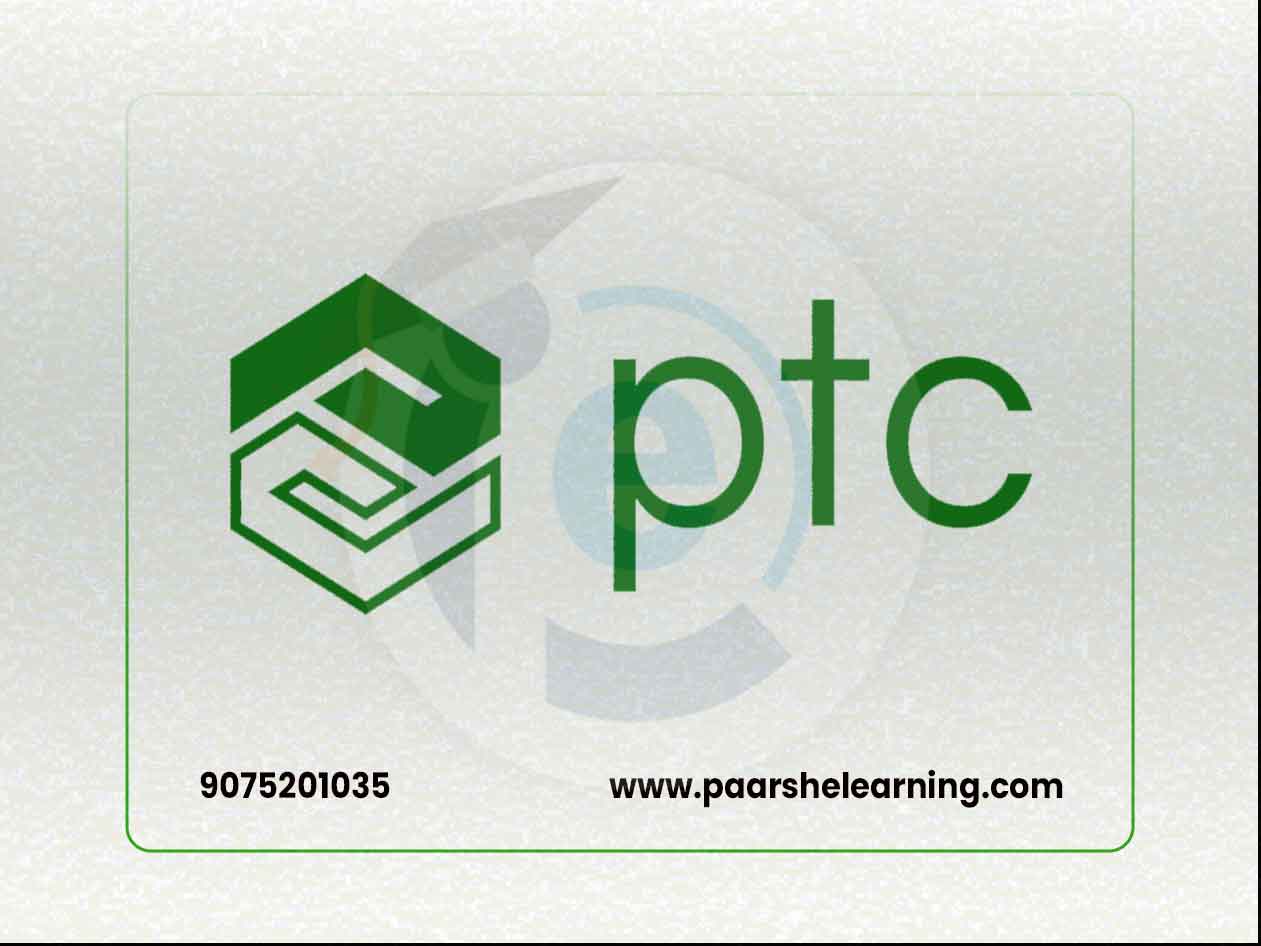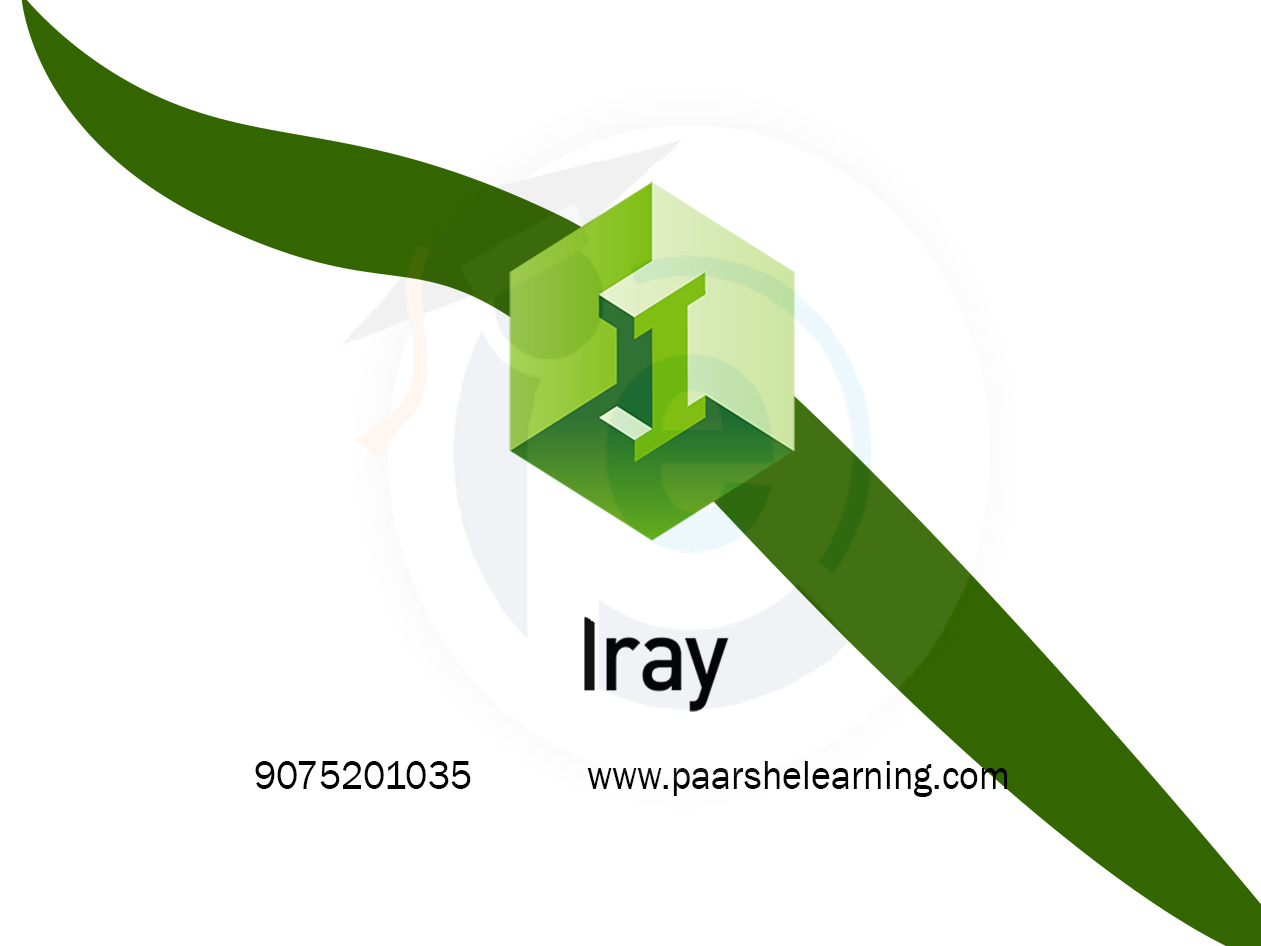- This course provides a comprehensive introduction to Revit for architectural design. It covers topics such as creating and managing building components, creating 2D and 3D views, documenting and annotating designs, and collaborating with others using Revit.
- It covers topics such as creating and modifying walls, floors, roofs, doors, and windows, as well as generating construction documentation. The course includes step-by-step instructions and practical exercises.
- It covers the basics of Revit Structure, including creating structural models, adding reinforcement, generating schedules, and performing structural analysis. The course includes video lessons and hands-on exercises.
- This course focuses on using Revit for mechanical, electrical, and plumbing (MEP) systems design. It covers topics such as creating MEP models, adding equipment and fixtures, routing ducts and pipes, and performing system analysis.
Revit
Course description
Revit is a widely used building information modeling (BIM) software developed by Autodesk. It is specifically designed for architects, engineers, and construction professionals to create and manage 3D models of buildings and infrastructure. Revit allows users to collaborate, analyze, and simulate designs throughout the project lifecycle. Here are some key aspects to know about Revit:
-
Building Information Modeling (BIM): Revit is based on the BIM methodology, which involves creating and managing intelligent 3D models that incorporate both graphical and non-graphical information about a building or infrastructure project. BIM enables integrated collaboration, data sharing, and coordination among different disciplines involved in a project.
-
Parametric Modeling: Revit uses parametric modeling techniques, allowing users to create intelligent and dynamic 3D models. Changes made to one element of the model automatically propagate to related elements, maintaining consistency and reducing manual updates. This parametric approach enables efficient design iterations and modifications throughout the project lifecycle.
-
3D Modeling and Visualization: Revit provides powerful tools for creating detailed 3D models of buildings, including walls, floors, roofs, doors, windows, stairs, and other architectural elements. It supports the creation of complex geometry, such as curved surfaces and organic shapes. Users can visualize and navigate the model in 3D, making it easier to understand spatial relationships and evaluate design options.
-
Collaboration and Coordination: Revit facilitates collaboration among project team members through its central model-based approach. Multiple users can work on the same project simultaneously, and changes made by one user are synchronized across the model. Revit also offers features for clash detection, coordination of different building systems, and integration with other software platforms.
-
Documentation and Detailing: Revit includes tools for generating 2D drawings, construction documentation, and detailed schedules directly from the 3D model. Users can annotate the model with dimensions, tags, and other annotations, and the documentation remains linked to the model, ensuring consistency and reducing errors. Revit's automated documentation features streamline the creation of plans, sections, elevations, and other project deliverables.
-
Analysis and Simulation: Revit provides analysis and simulation capabilities to evaluate the performance of designs. Users can perform energy analysis, structural analysis, lighting analysis, and more to optimize designs for efficiency, sustainability, and compliance with building codes and standards.
-
Industry-Specific Functionality: Revit offers specialized tools and functionalities tailored to specific industries and disciplines. For example, Revit Architecture provides features for architectural design, while Revit MEP focuses on mechanical, electrical, and plumbing systems. Revit Structure caters to structural engineering requirements. These industry-specific tools enhance productivity and support discipline-specific workflows.
What you will learn from this course?
This course includes!
- Daily Live session
- A recorded session with problem-solving material
- Access on Mobile and TV
- Certificate of completion
- Recommendation Letter
- 100% Job Placement
This course is for
- This course has been designed for beginners to intermediate level
- Looking for a refresher course
- Want to improve your drawing skills, find out tips & tricks from an industry professional
- We go into great detail about the listed features
- Great preparation for the Autodesk Certified User exam (ACU)
Prerequisites for this course
- Basic Computer Skills: Familiarity with using a computer, including operating system navigation, file management, and basic software usage, is important when learning Revit. Understanding how to navigate through folders, open and save files, and perform basic tasks on a computer will help you navigate Revit's interface and work with files effectively.
- Understanding of Architectural Design: While not mandatory, having a basic understanding of architectural design principles and terminology can be helpful when learning Revit for architectural design. Familiarity with concepts such as floor plans, elevations, sections, and basic building elements will enable you to grasp the fundamentals of using Revit for architectural modeling and documentation.
- Knowledge of Building Construction: Having a basic understanding of building construction can also be beneficial when learning Revit. Familiarity with construction materials, building systems, and how buildings are put together will help you create accurate and realistic models in Revit.
Revit Syllabus
-
Introduction To Bim And Revit
Understanding BIM concepts and its importance in the AEC industry Introduction to Revit interface and features Setting up the Revit workspace and units Navigating the project browser and properties palette
-
Basic Drawing And Editing In Revit
Creating and modifying walls, floors, and roofs Using sketch-based and model-in-place families Working with essential elements: doors, windows, stairs Placing and aligning components in the model
-
Creating Views And Managing Sheets
Creating plan views, elevation views, and sections Working with view templates for consistent presentation Organizing views on sheets and adding annotations Printing and exporting drawings from Revit
-
Building Components And Families
Understanding Revit families and their types Creating custom parametric families using the Family Editor Working with shared parameters and type catalogs Applying materials and finishes to families
-
Advanced Modeling Techniques
Using massing tools for conceptual design Creating curtain walls and custom wall types Advanced roof modeling and adaptive components Working with sloped floors, complex shapes, and voids
-
Collaboration And Worksharing
Introduction to collaboration and multi-user workflows Setting up and managing worksharing in Revit projects Working with worksets and managing linked files Synchronizing changes and resolving conflicts
-
Visualization And Rendering
Adding lights, cameras, and sun settings to the model Applying realistic materials and textures Creating renderings and visualizations in Revit Using rendering settings for high-quality output
-
Project Documentation And Real-world Applications
Generating construction documentation from the model Using schedules for quantities and data extraction Real-world applications: architectural design, construction, etc. Students work on individual or group projects applying Revit to specific domains Final project presentations and evaluations
-
Encourage hands-on practice and projects throughout the course to reinforce students' understanding of Revit concepts. Depending on the goals of the course, you can emphasize different aspects of Revit, such as architectural design, structural engineering, MEP systems, collaboration, or visualization. Make sure to cover both the theoretical foundations and practical implementation of Revit.






