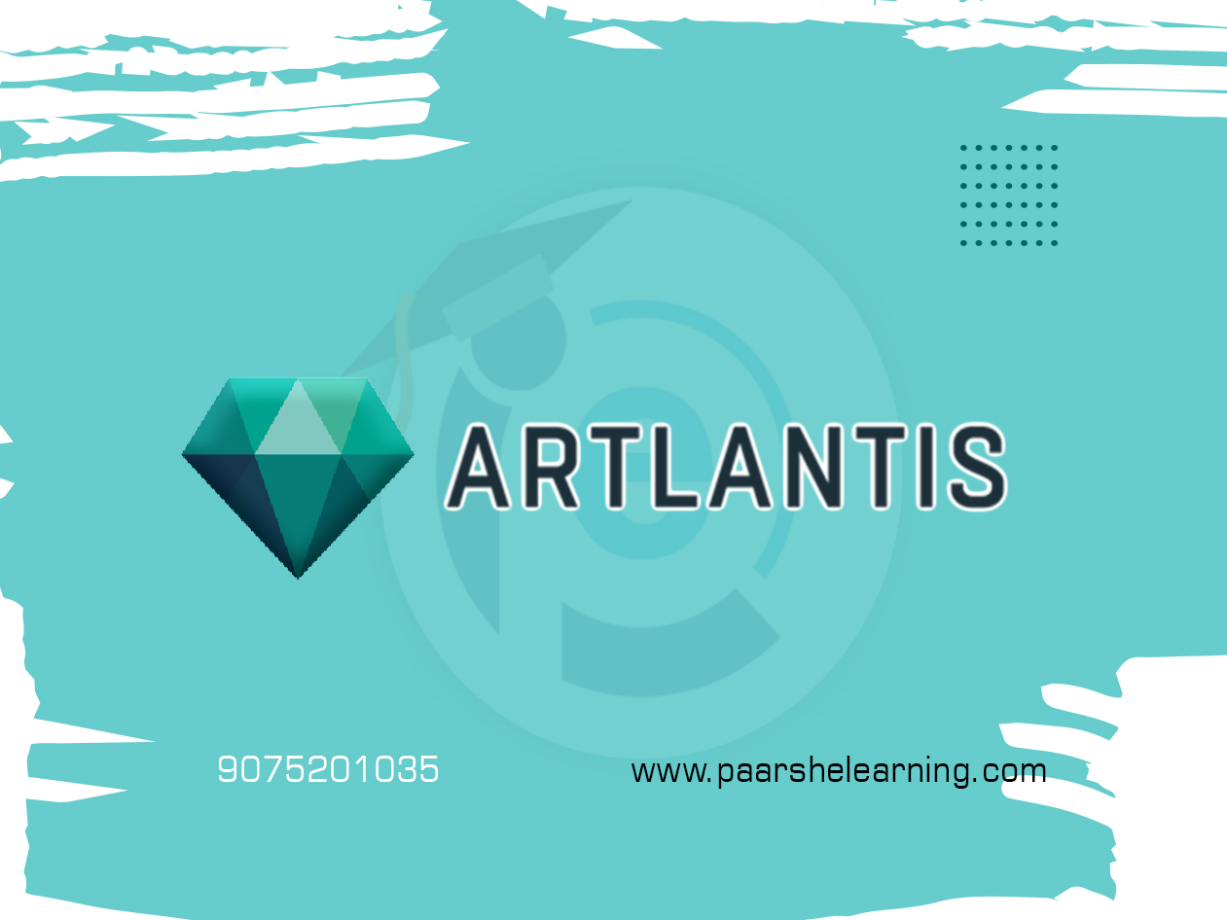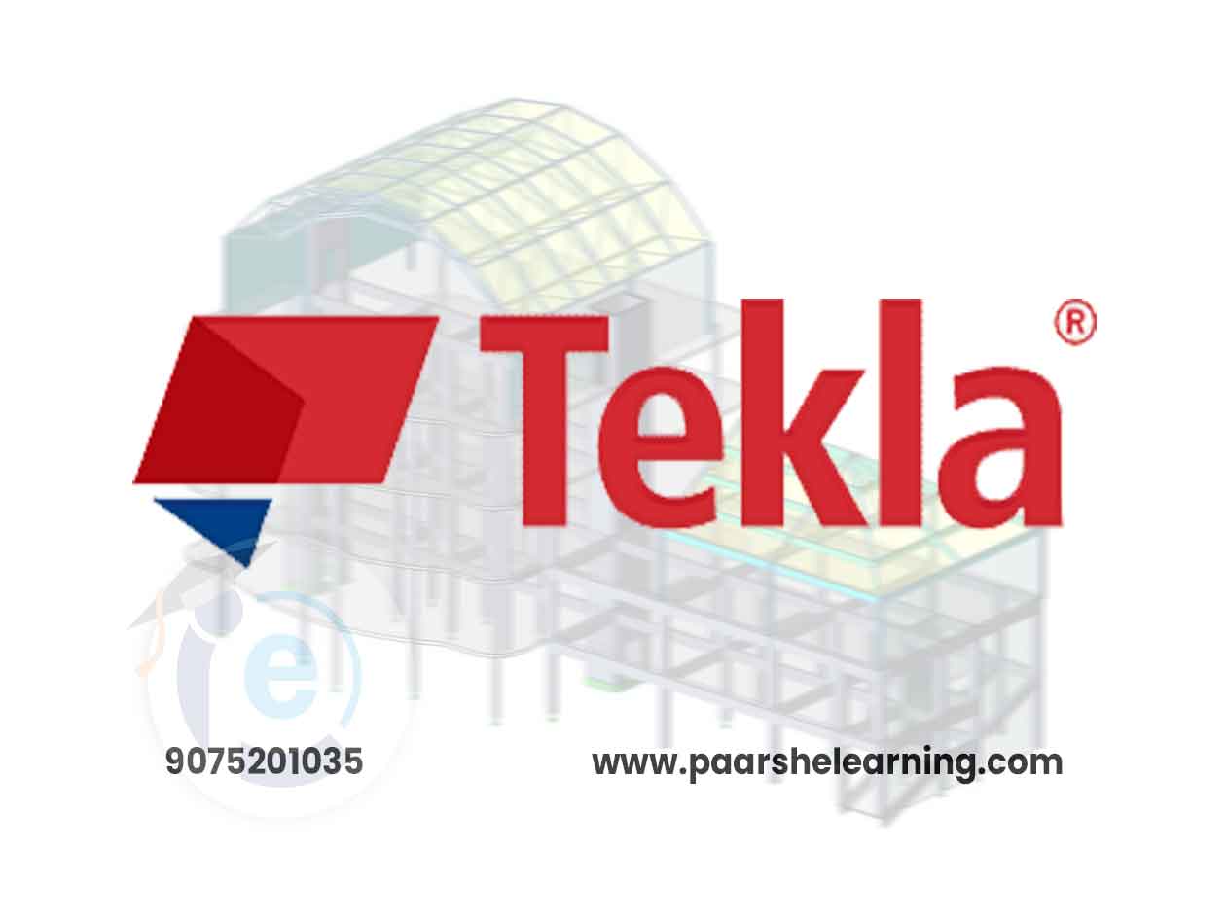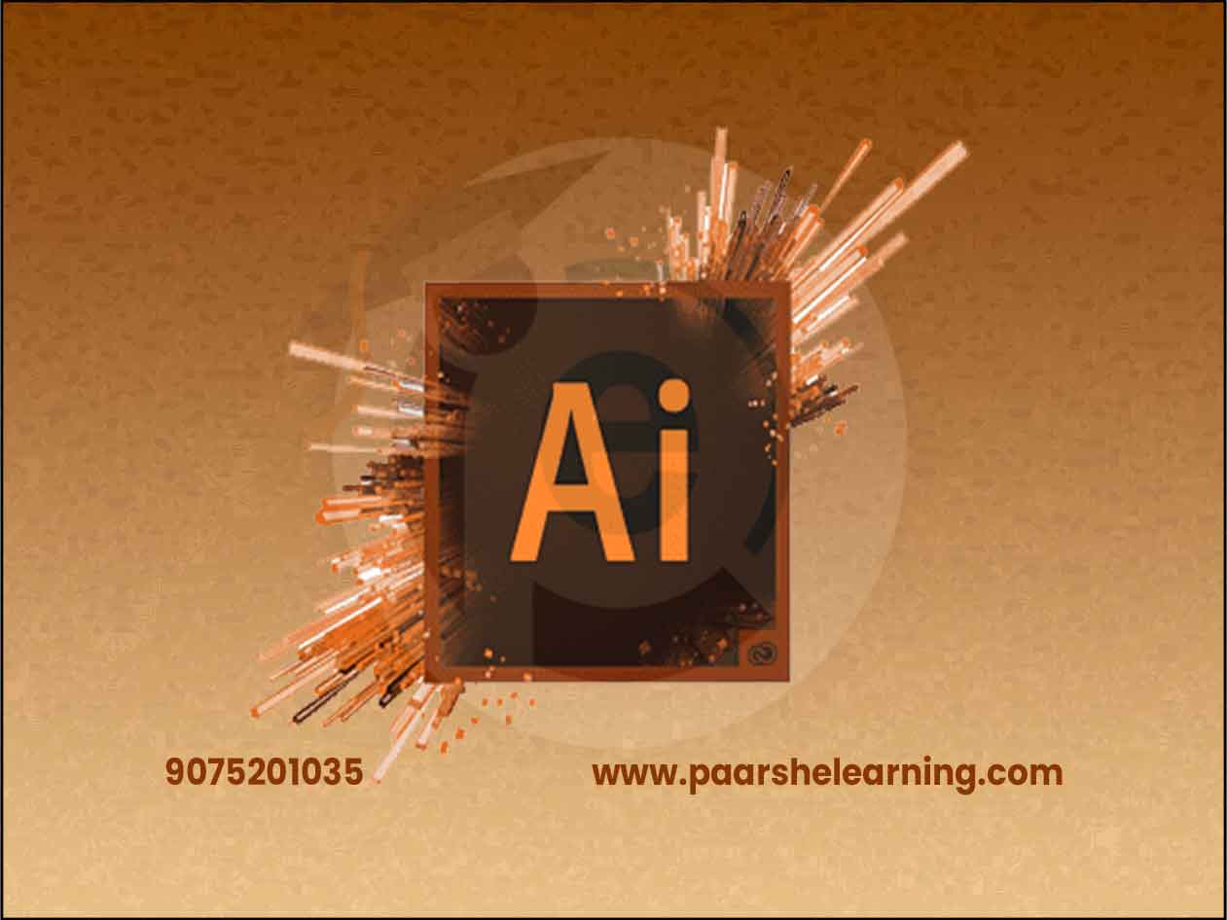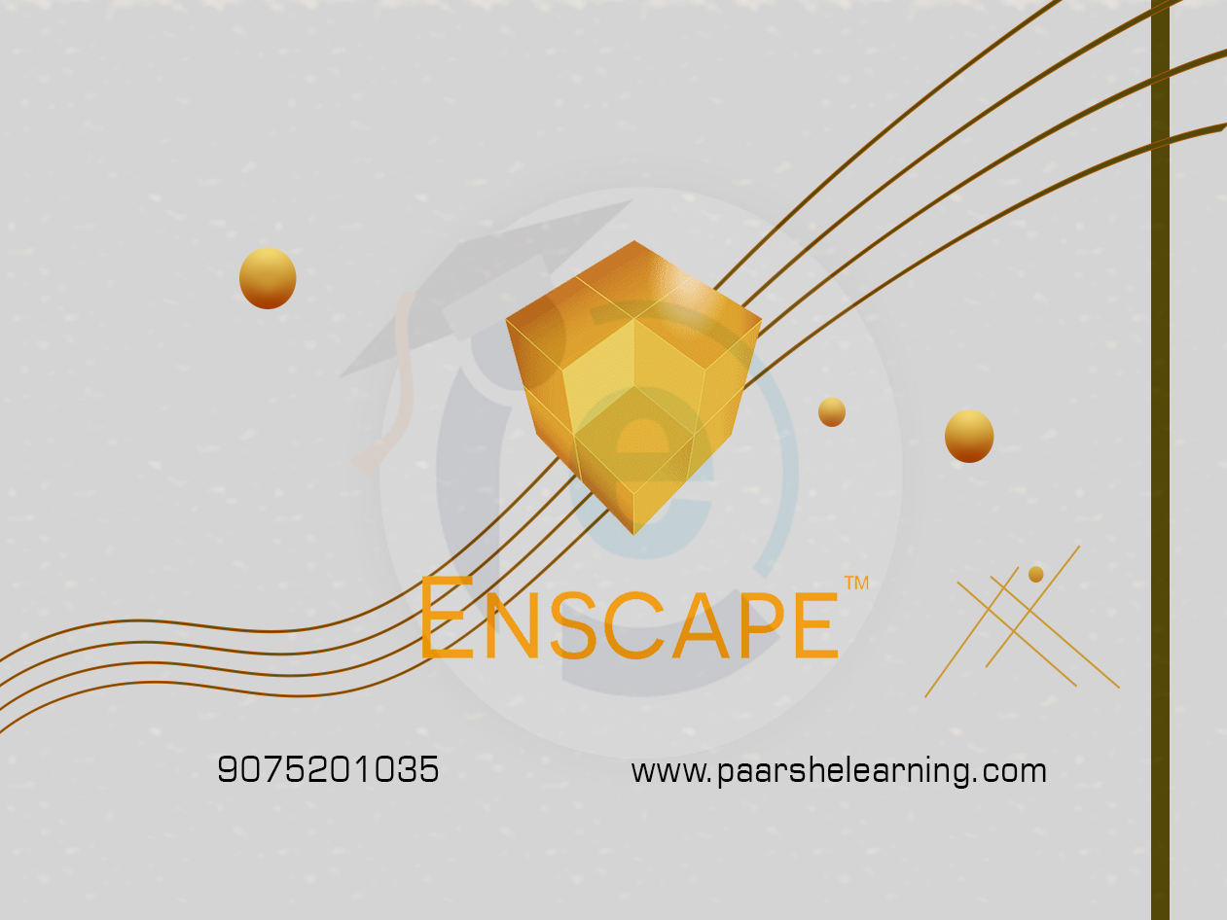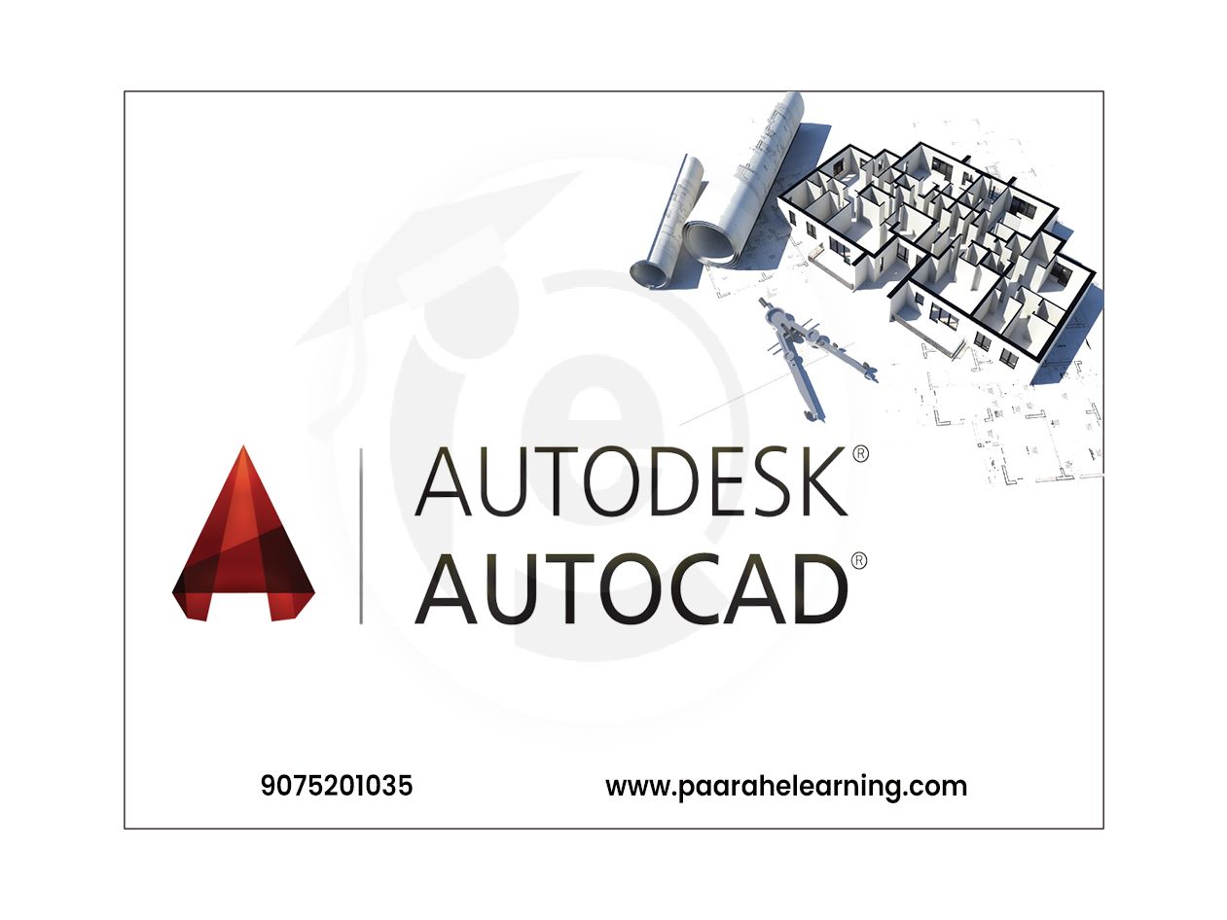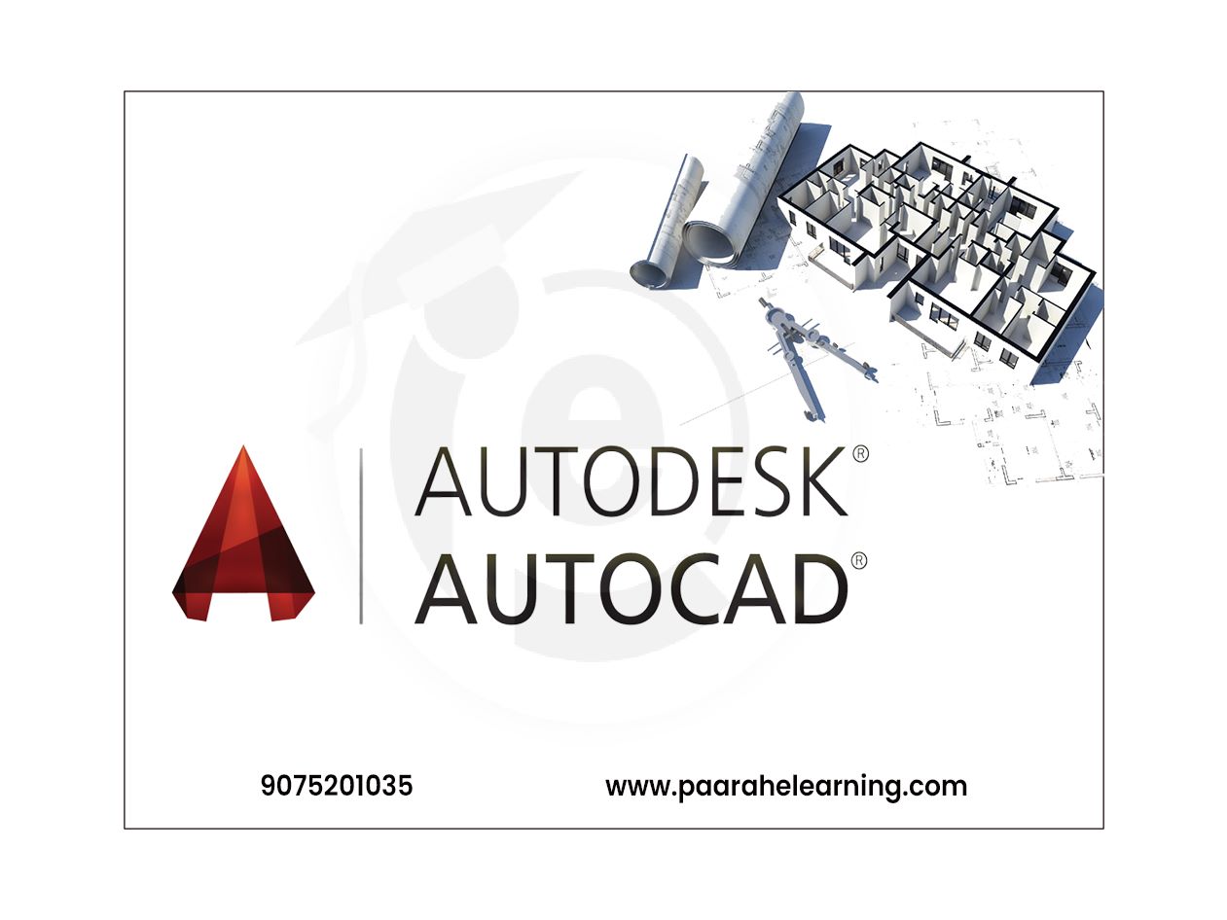- 3D Visualization: Artlantis is a powerful tool for creating and visualizing 3D models and scenes, which can be useful for architects, interior designers, and other professionals who need to present their designs to their clients.
- Lighting and Shadow Effects: Artlantis allows users to create a range of lighting and shadow effects, which can help to bring 3D scenes to life and create a more realistic and immersive experience.
- Material and Texture Application: Artlantis provides a wide range of pre-built materials and textures, and users can also create their own, allowing them to create more realistic and personalized scenes.
- Rendering: Artlantis provides advanced rendering capabilities that can produce high-quality images and animations that can be used in presentations, marketing materials, and other applications.
- Workflow Optimization: By learning Artlantis, users can also learn to optimize their workflow, reducing the time and effort required to create 3D visualizations and improving their overall productivity.
Artlantis
Course description
Artlantis is a popular 3D rendering software developed by Abvent. It is specifically designed for architects, designers, and visualization professionals to create high-quality renderings, animations, and virtual tours of architectural and interior design projects. Artlantis offers a range of features and tools that enhance the visualization process and help users bring their designs to life. Here are some key features of Artlantis:
-
Real-time Rendering: Artlantis provides real-time rendering capabilities, allowing users to visualize their designs instantly. Users can make changes to materials, lighting, and environment settings and see the results in real time, making it efficient for design iterations and quick adjustments.
-
Photorealistic Rendering: Artlantis offers advanced rendering features to create photorealistic visualizations. Users can apply high-quality materials, textures, and lighting effects to achieve realistic results. The software supports global illumination, HDRi backgrounds, and physical sky simulation for accurate lighting simulation.
-
Material Editor: Artlantis includes a material editor that enables users to create and customize materials for their designs. Users can adjust material properties such as color, reflection, transparency, and bump mapping to achieve the desired look and feel. Artlantis also provides a vast library of pre-built materials for easy application.
-
Object and Vegetation Libraries: Artlantis provides a library of pre-built 3D objects and vegetation, including furniture, people, plants, and vehicles. Users can easily drag and drop these objects into their scenes to populate and enhance the visual representation of their designs.
-
Light Study: Artlantis allows users to perform light studies and analyze how lighting conditions affect their designs. Users can adjust the position, intensity, and color of light sources to create different lighting scenarios and evaluate their impact on the space.
-
Animation and Panorama Creation: Artlantis supports the creation of animations and panoramic views. Users can animate objects, cameras, and lights to showcase different views and perspectives of their designs. They can also generate interactive panoramas for immersive experiences and virtual tours.
-
Post-Processing Effects: Artlantis provides a range of post-processing effects to enhance the final renderings. Users can apply effects such as depth of field, lens flare, bloom, and image filters to add artistic touches and improve the visual impact of their renderings.
-
Integration with CAD and 3D Modeling Software: Artlantis offers integration with various CAD and 3D modeling software, allowing users to import their designs directly into Artlantis. It supports formats such as DWG, DXF, 3DS, SketchUp, Revit, and more, making it compatible with popular design software.
-
Compatibility and Output Options: Artlantis supports various output options for sharing and presenting designs. Users can export renderings in high-resolution images, as well as in video formats. Artlantis also allows users to generate stand-alone executable files for interactive presentations.
-
Learning Resources and Support: Artlantis provides learning resources, including tutorials, documentation, and online forums, to assist users in getting started and mastering the software. It also offers technical support to address any questions or issues that users may encounter.
Artlantis is a powerful rendering software that helps architects and designers showcase their designs with realistic visualizations. Its intuitive interface, real-time rendering capabilities, and extensive library of materials and objects make it a valuable tool for architectural visualization and communication.
What you will learn from this course?
This course includes!
- Daily Live session
- A recorded session with problem-solving material
- Access on Mobile and TV
- Certificate of completion
- Recommendation Letter
- Free lifetime access
- Job Assistance
This course is for
- Architects and Interior Designers: Artlantis can be a valuable tool for architects and interior designers who need to present their designs to clients, stakeholders, or contractors.
- 3D Visualization Professionals: The course can be useful for professionals working in the field of 3D visualization, such as those in the gaming or film industries, who want to expand their skill set.
- Students: Students studying architecture, interior design, or other related fields can benefit from learning Artlantis, as it can help them create realistic and engaging visualizations of their designs.
- Anyone interested in 3D Visualization: Anyone who is interested in 3D visualization as a hobby or a potential career can also benefit from learning Artlantis, as it is a powerful and widely-used tool in the industry.
Prerequisites for this course
- Basic computer skills: Students should have a basic understanding of how to use a computer and common software applications.
- Familiarity with 3D modeling: While not strictly necessary, some familiarity with 3D modeling concepts and terminology can be helpful in understanding the Artlantis interface and workflow.
- Experience with CAD software: While not required, experience with computer-aided design (CAD) software like AutoCAD or SketchUp can be helpful in understanding Artlantis and how it fits into the 3D visualization workflow.
- Basic understanding of lighting and materials: Familiarity with lighting and materials concepts can be helpful in understanding how to create realistic 3D visualizations using Artlantis.
- It's important to note that some courses may not have strict prerequisites, and may be suitable for beginners or those with limited experience with 3D visualization software. It's always a good idea to check the course description and requirements before enrolling in an Artlantis course.
Artlantis Syllabus
-
Introduction To Artlantis And Architectural Visualization
Understanding the role of Artlantis in architectural design Introduction to Artlantis interface and features Setting up the workspace and navigation Basics of architectural visualization and rendering
-
Importing And Setting Up Scenes
Importing 3D models from various CAD software Organizing imported models and creating scenes Applying basic materials and colors to objects Understanding the Artlantis catalog and media
-
Working With Materials And Textures
Applying advanced materials to objects Adjusting material properties: reflectivity, transparency, etc. Creating custom textures and importing images Using the shader editor for detailed material control
-
Lighting And Global Illumination
Adding lights to the scene: sun, artificial lights, etc. Adjusting lighting parameters for realism and mood Understanding global illumination and indirect lighting Using the lighting editor for precise control
-
Cameras And Perspectives
Setting up cameras and viewpoints for rendering Using depth of field and lens effects Creating multiple camera views for presentation Applying camera effects: fisheye, panorama, etc.
-
Rendering Settings And Post-processing
Adjusting rendering settings for quality and speed Using the Artlantis settings for image output Introduction to post-processing techniques Using image editing software for enhancements
-
Animation And Walkthroughs
Creating animations and walkthroughs in Artlantis Setting up keyframes and camera paths Exporting animations for presentations and videos Integrating rendered animations with other software
-
Real-world Applications And Final Projects
Applying Artlantis to architectural visualization, interior design, etc. Students work on individual or group projects applying Artlantis to specific domains Instructor guidance and feedback during project development Final project presentations and evaluations
-
Paarsh E-Learning encourages hands-on practice and projects throughout the course to reinforce students' understanding of Artlantis concepts. Depending on the goals of the course, you can emphasize different aspects of Artlantis, such as architectural rendering, lighting, materials, animation, or presentation techniques. Make sure to cover both the theoretical foundations and practical implementation of Artlantis.
